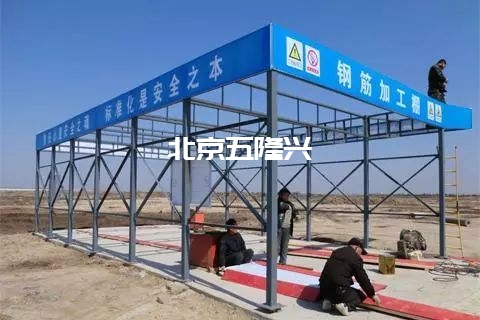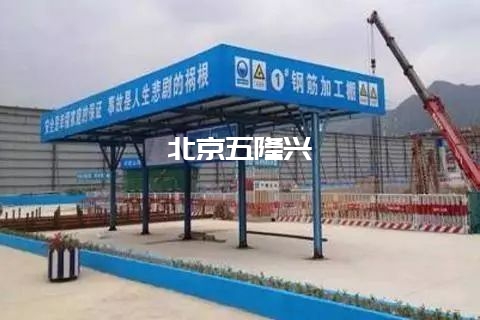In recent years, the national requirements for construction safety production standards have become higher and higher. The purpose of the Interim Measures for standardized evaluation of construction safety production issued by the Ministry of housing and urban rural development not long ago is to fundamentally strengthen construction safety management, implement specific responsibilities, standardize and study, which also leads to the finalization and standardization of construction safety protection projects. The construction site protective shed occupies an indispensable position in the construction site. It is not only an important guarantee for safe construction, but also the cornerstone to protect the safety of construction personnel. Therefore, the construction of reinforcement processing shed is the top priority of construction work. Today, mainly from several aspects that need to be paid attention to in building the reinforcement processing shed, let’s talk about how to build the reinforcement safety protection shed.

鋼筋加工棚
Specification for erection of reinforcement processing shed on site:
The reinforcement processing shed is a site for straightening, bending, welding and other reinforcement processing operations on the construction site. The length and width of the reinforcement processing shed are generally determined according to the number of reinforcement processing and the number of machines used. Generally, there are 6 * 12M, 9 * 12M, 18 * 30m and so on. The length and width can be designed according to the actual construction situation. The layout of the worktable of the reinforcement processing shed shall also be reasonable. According to the real reinforcement processing process, as well as the storage of raw materials and finished products before processing, the ground of the reinforcement processing shed shall be 30cm higher than the ground of the construction site to prevent rainwater immersion. When erecting with scaffold pipes, there shall be ground cross bars and diagonal braces to ensure the stability of the processing shed.

Construction details of reinforcement processing shed on site:
Firstly, several steel pipes are buckled and erected on site to form an integral steel structure of the processing shed, then diagonal bracing and double-layer anti smashing structure are set to verify whether the strength of the steel structure meets the design requirements, and finally safety slogan banners are hung on the railings. The construction of the whole reinforcement processing shed is completed and standardized design is completed. Full assembly, quick assembly, simple disassembly and convenient transportation. The specifications of profiles and accessories can be customized according to demand. At the same time, the ground also needs to be hardened. The column foundation is poured with 700 * 700 * 700mm concrete and embedded with 300 * 300 * 12mm steel plate.

Precautions for site reinforcement processing shed:
2. If there are two layers on the top of the protective shed, the formwork shall be laid on the uppermost compartment, and two layers of bamboo sheets shall be laid on the lower layer, with a spacing of 500 mm between the two layers.
3. The tool type reinforcement processing shed shall hang the operation specification drawing board and the banner of safety publicity language at an eye-catching place. The size of the drawing board is: width × Height = 2000mm × 1000mm, and the banner width should be 1m.
4. The ground of the processing workshop needs to be hardened, and the concrete ground should be selected.
5. There are fire extinguishers, reinforcement processing equipment and lighting system inside
6. The ground of the processing workshop needs to be hardened, and the concrete ground should be selected.
7. In case of typhoon in southern China, windproof measures shall be taken, and wind ropes can be set.
 五隆興科技發(fā)展有限公司
五隆興科技發(fā)展有限公司




