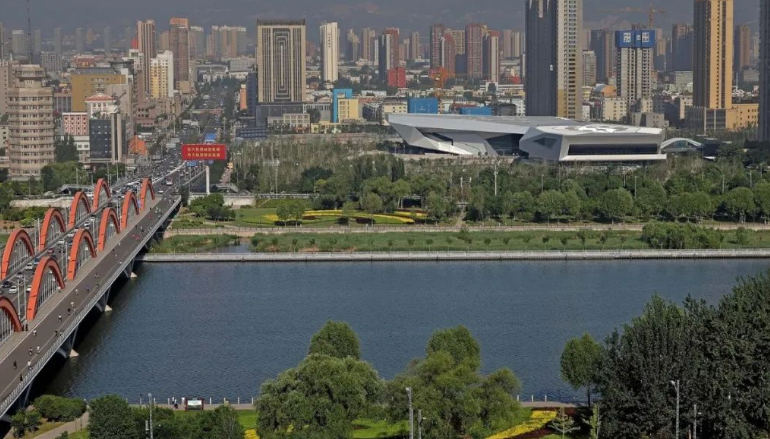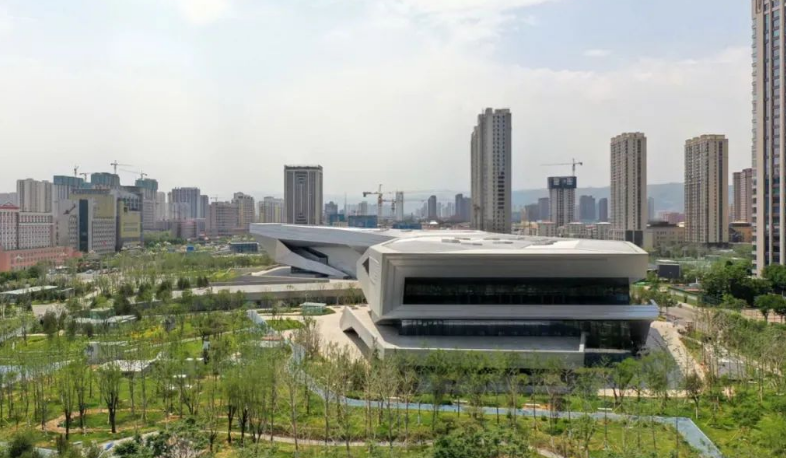The building area of this scheme is 49033 ㎡. Demolish the surrounding buildings to expose the main body of the sports center to the urban interface, and uniformly design the vacated site and the representative green space on the east side of the sports park; 600 large-scale underground garages are set at the lower part of the park to solve the problem of random parking on the ground; The vacated service functions will be implanted into the building and used as sports training, sports business and other leasing after the competition, so as to provide the basis for the benign operation of the venue life cycle.
A unified roof is adopted to connect the reserved and expanded parts into a whole, and the strong shape expresses the sense of strength and speed of sports buildings. Using the roof of the new semi underground fitness and swimming pool in the middle, set up a ramp square to point to the north area, and set up a Street overpass to integrate the separated north and south areas.
The iconic Y-shape of the facade of the old museum has been retained in the transformation, and the transverse strip parameterized aluminum plate curtain wall is used to give new texture, so as to realize the “shark gill” shape grid at the window opening. The new riverside sports center not only solves the functional improvement needs of conventional sports events and supplements the basis for the full cycle operation of venues after the games, but also realizes urban functional repair and ecological repair through architectural transformation, bringing fresh vitality to the surrounding areas.
 五隆興科技發(fā)展有限公司
五隆興科技發(fā)展有限公司






